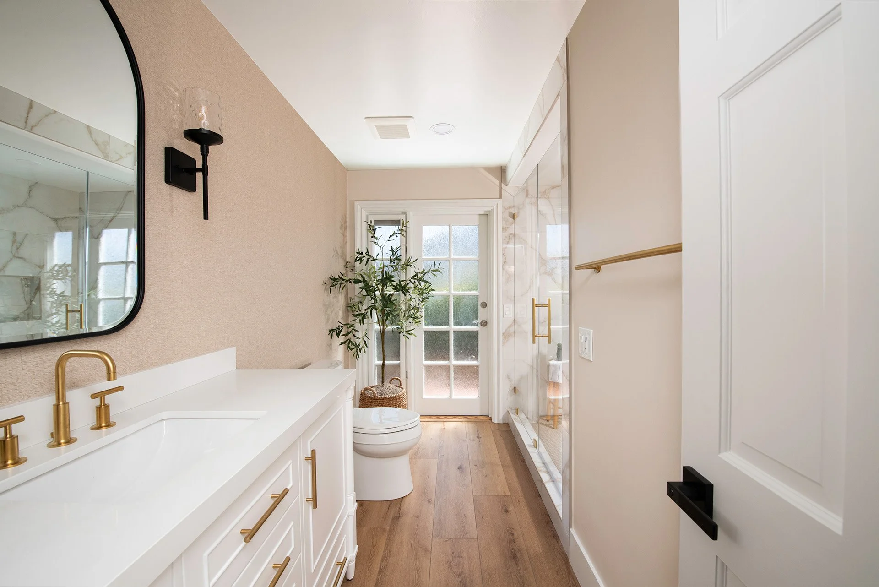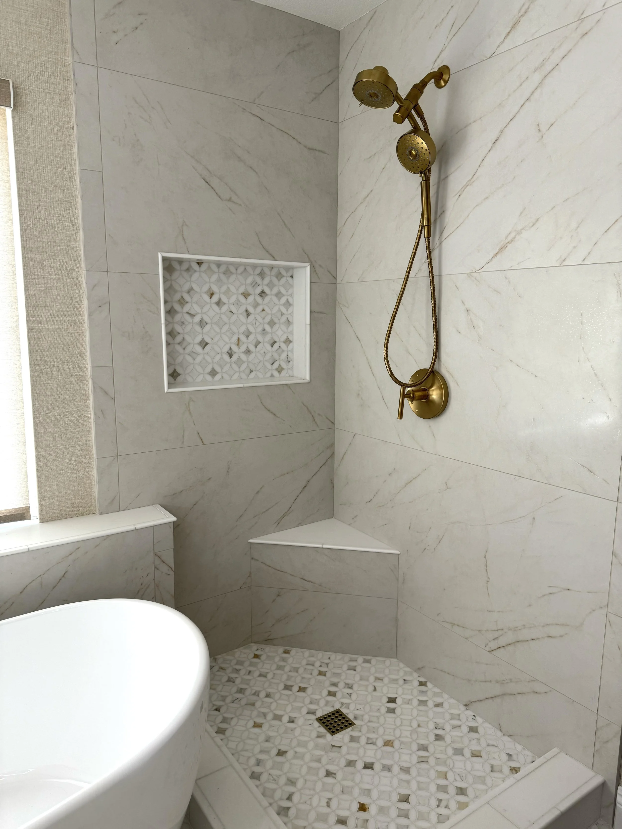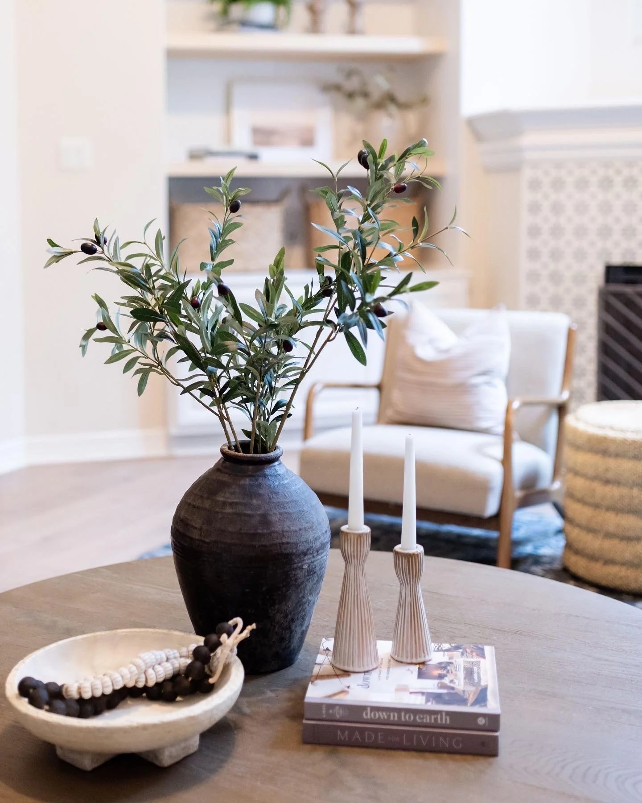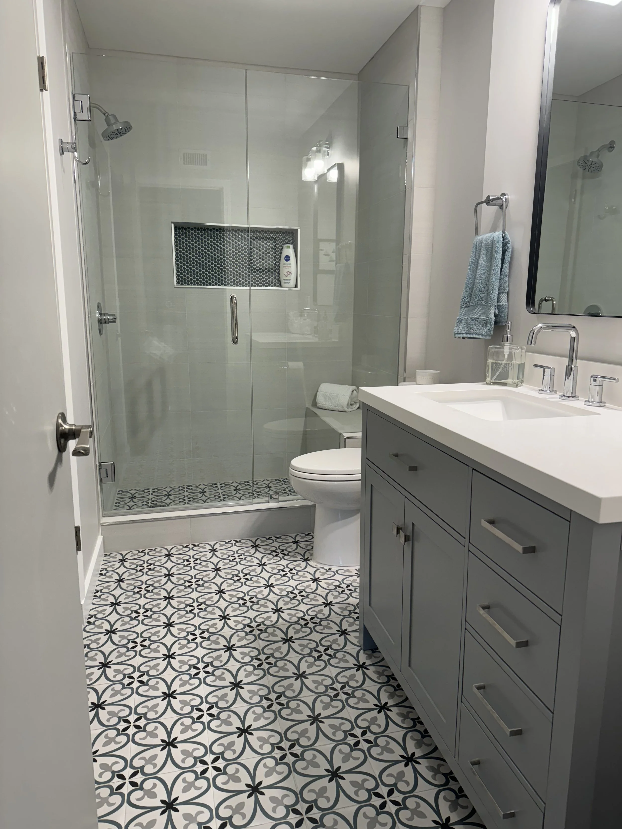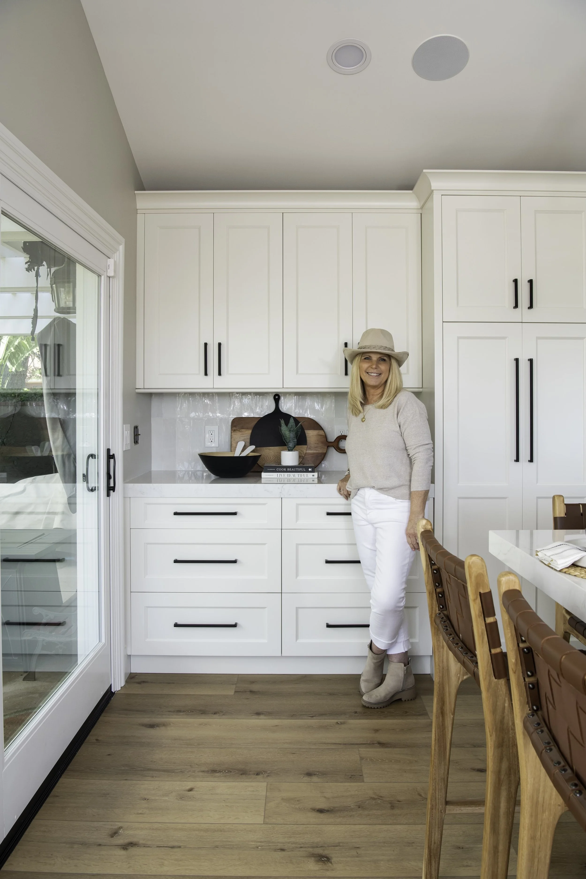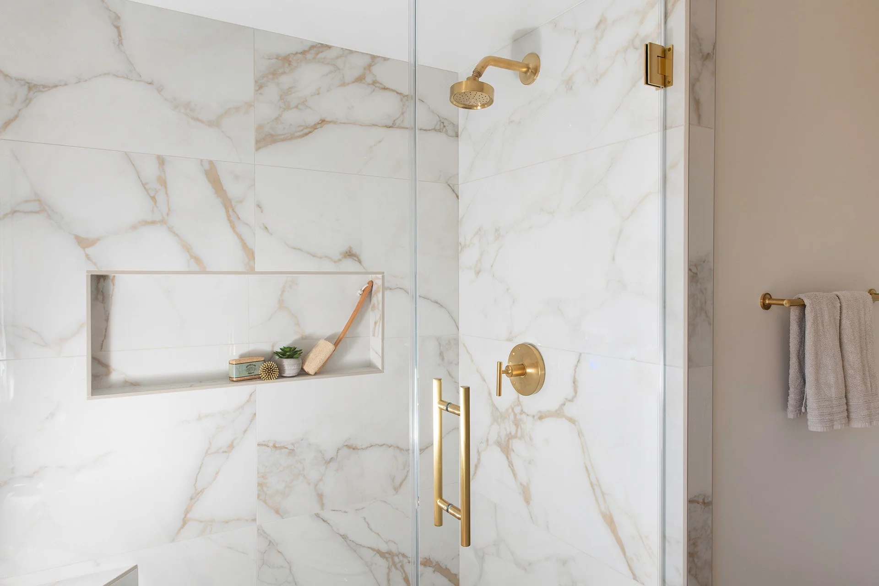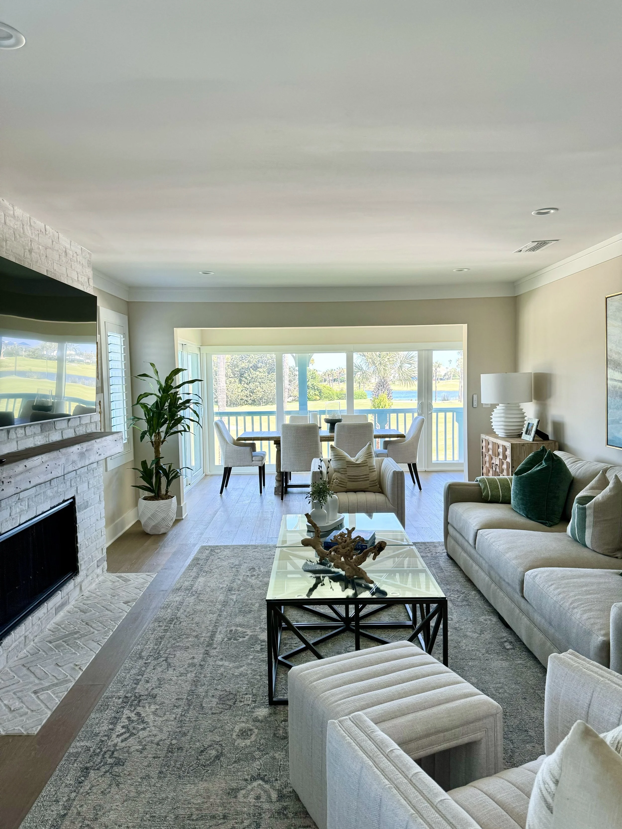Our Process
We believe great design starts with a clear plan and a collaborative approach.
Here’s what you can expect when working with Grayfox Interiors:
1. Initial Consultation
We meet to learn about your project, style preferences, functional needs, and budget. This is our time to walk through your space, discuss goals, and answer your questions.
2. Concept Development (1–3 Weeks)
We create the initial vision for your space, including mood boards, inspiration imagery, and a general layout. This stage ensures we’re aligned on the overall style, color palette, and design direction before moving forward.
3. Design Development (2–6 Weeks)
Here, your project begins to take shape. We finalize floor plans, select materials and finishes, and develop detailed drawings or renderings. You’ll see how everything works together in both form and function.
4. Procurement (2–4 Weeks)
Once designs are approved, we order all furnishings, fixtures, and finishes. We manage vendor communications, lead times, and deliveries so everything arrives when needed.
5. Implementation & Construction
If construction or remodeling is part of your project, we collaborate with trusted contractors and trades to ensure the design is executed to plan. We provide site visits and updates so you’re always informed.
6. Installation & Styling (1 Week)
The exciting part! We arrange furniture, hang artwork, place accessories, and style the space so it feels polished, inviting, and complete.
7. Final Walkthrough (1–2 Days)
We walk through the completed space together to ensure every detail meets your expectations and address any final touch-ups.
8. Project Closure & Follow-Up (1–2 Weeks)
We wrap up any outstanding items, provide care instructions, and check in after you’ve had time to enjoy your new space to make sure everything is perfect.



