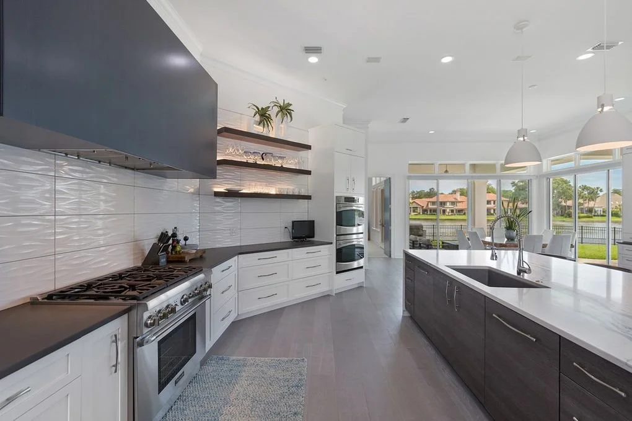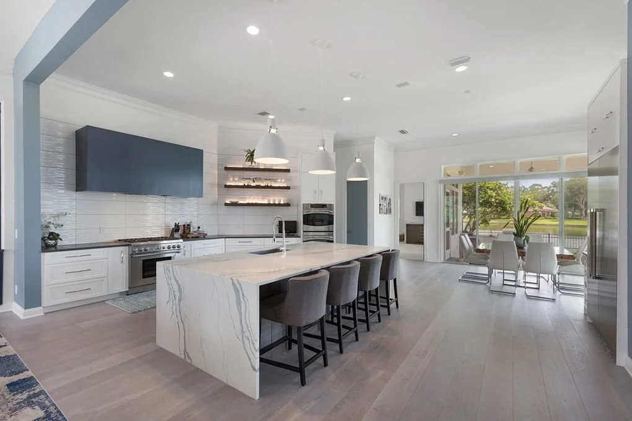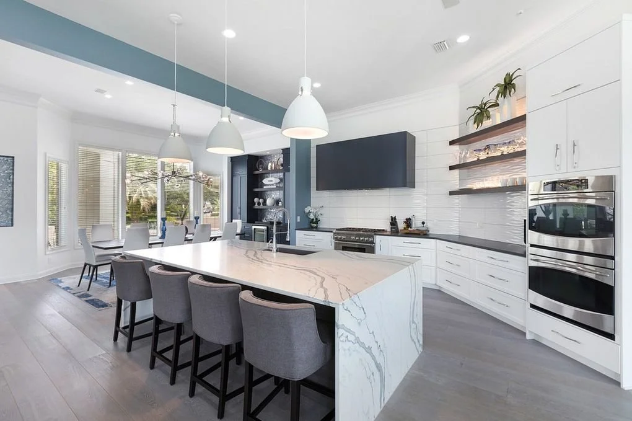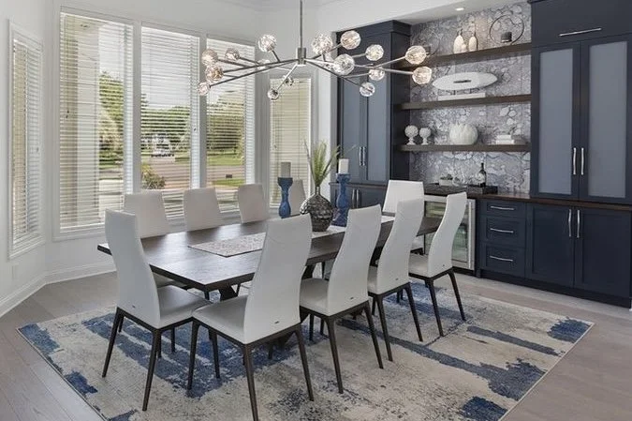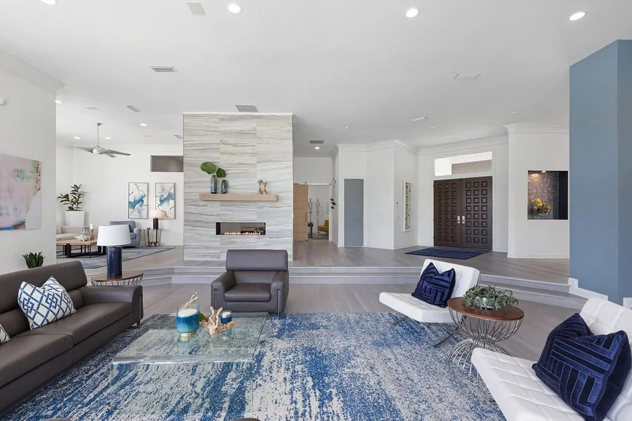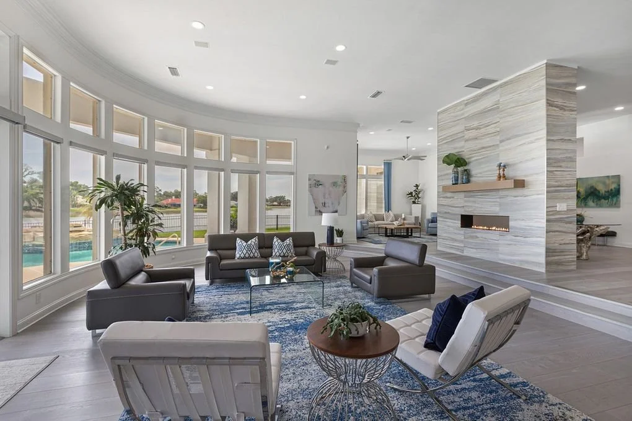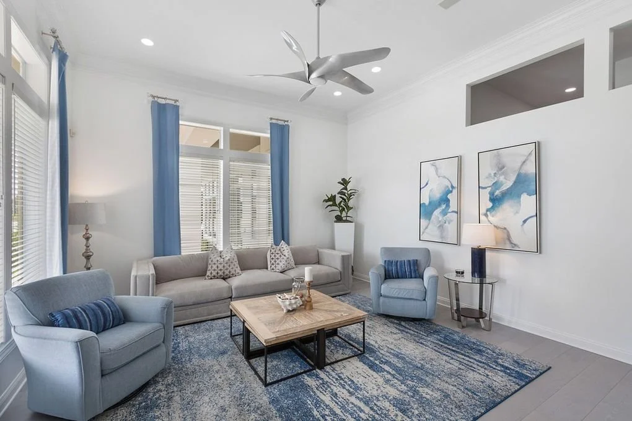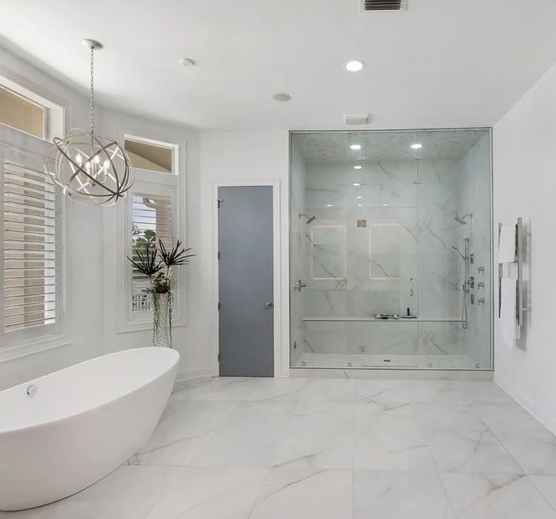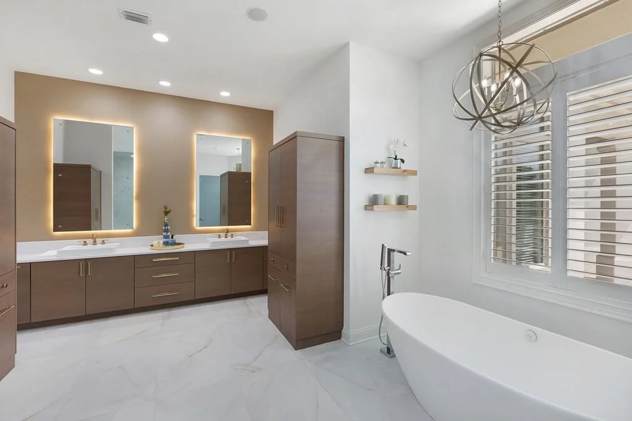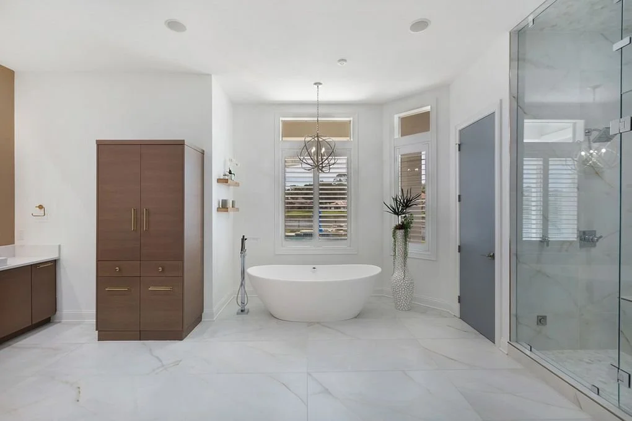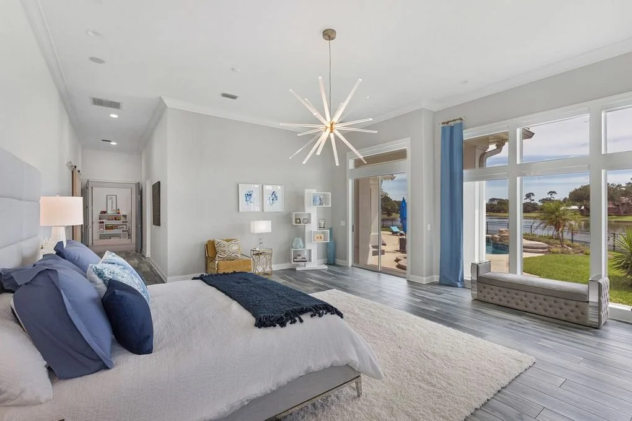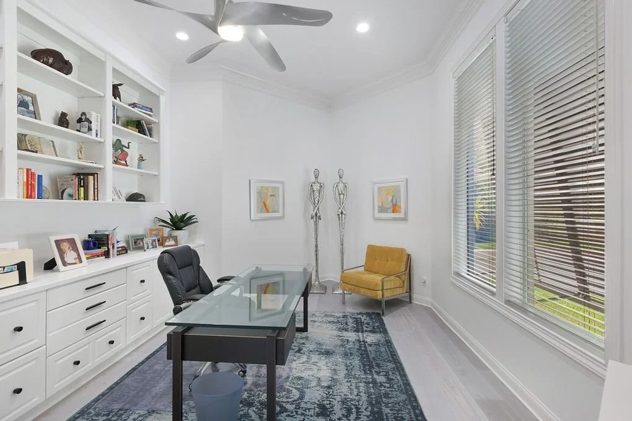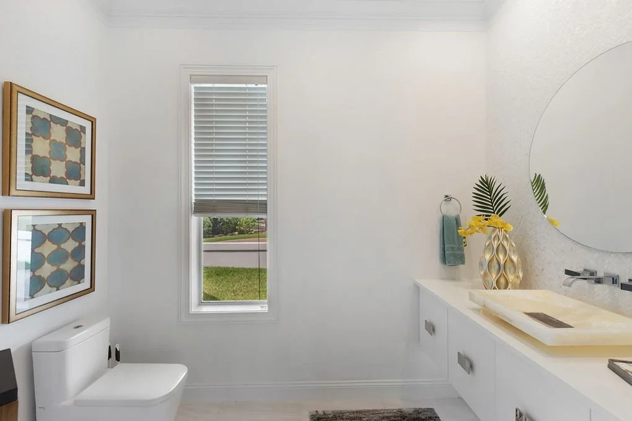Meet Modern Masterpiece
This complete home renovation was a true masterpiece—a 5,300 sq. ft. single-story residence reimagined from the studs up. Extensive architectural and structural updates redefined the entire floor plan, creating a seamless, modern sanctuary tailored to the family’s lifestyle. The transformation began with a striking new front elevation, refreshed exterior landscaping, and a custom paint palette that set the tone for the home’s sophisticated aesthetic. Inside, Legno Bastone hardwood flooring flows gracefully throughout, establishing warmth and elegance while paving the way for tasteful modern design elements in every space.
Thoughtful reconfiguration of the layout included combining two bedrooms to create a spacious bunkroom and playroom—a family favorite—and extending the main entryway to deliver an impactful first impression. The kitchen and primary bathroom emerged as the home’s true jewels: a custom-designed kitchen featuring a striking metal range hood, modern porcelain backsplash, floating shelves with integrated lighting, and top-tier appliances offers a refined yet welcoming gathering place. An expansive center island, adjacent dining room, and casual eat-in kitchen create the perfect setting to enjoy meals while basking in sunlit lake views.
Every corner of the home was meticulously customized—with each bathroom boasting its own distinct design, reflecting the character and artistry of modern luxury. The open floor plan enhances flow and connection, while water views from nearly every room add a sense of serenity. Outdoor living is equally exceptional, featuring a tranquil pool and curated exterior spaces that extend the home’s elegance beyond its walls. The result is a home that exudes sophistication, warmth, and peace, embodying luxury in every detail.
